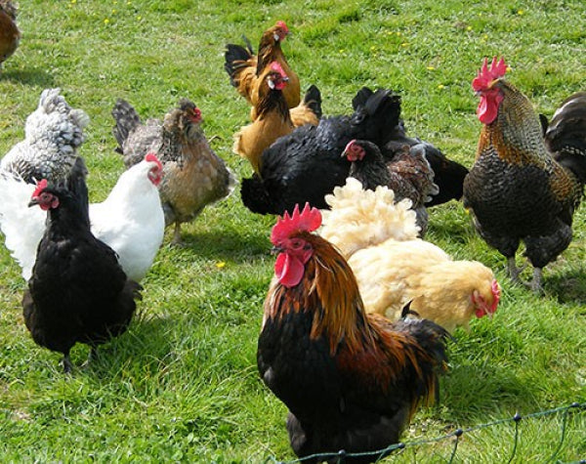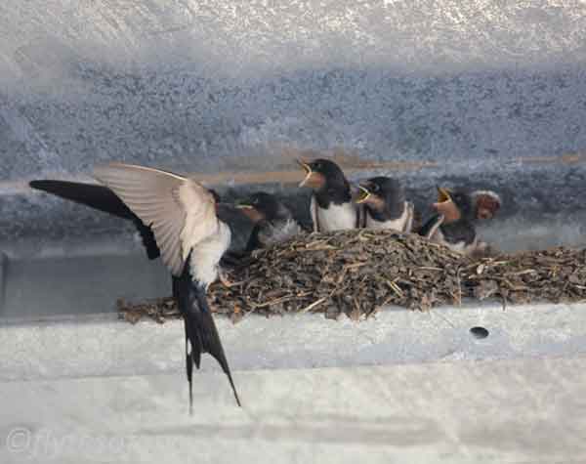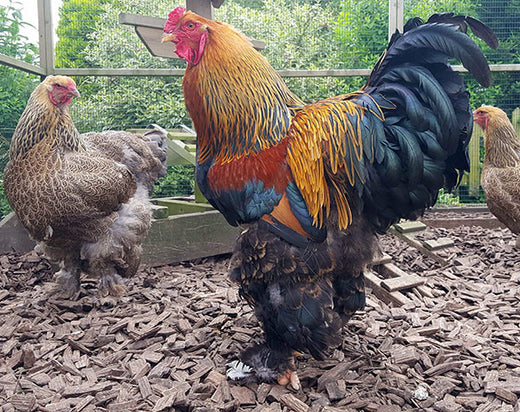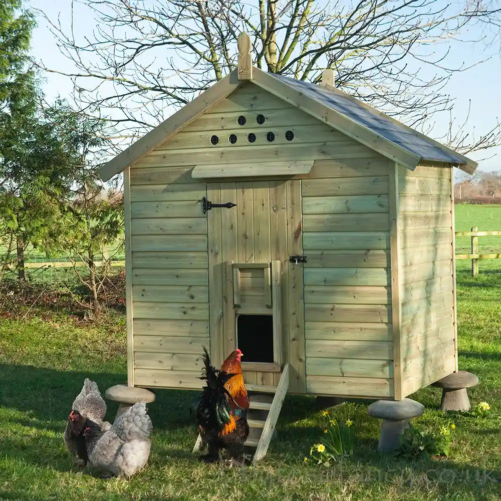
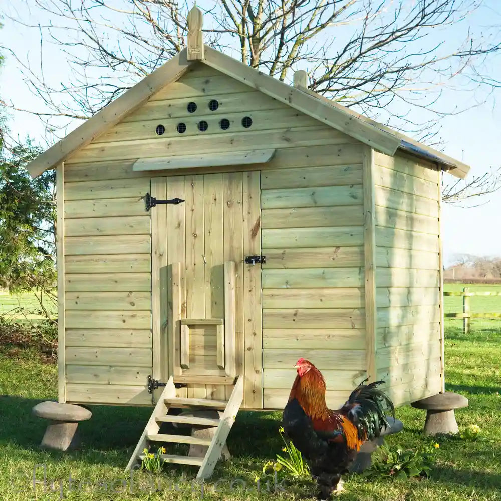
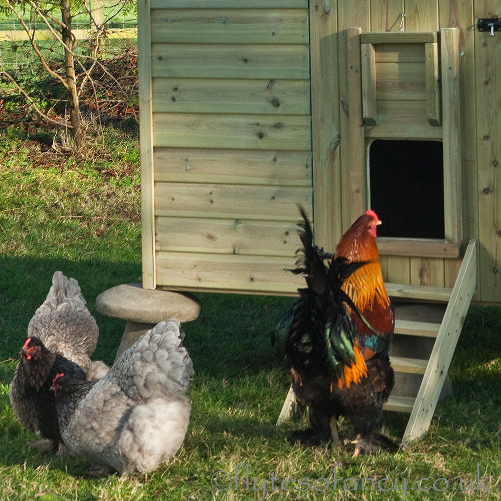
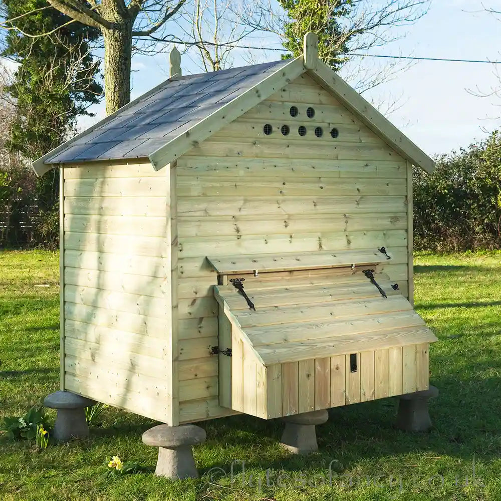
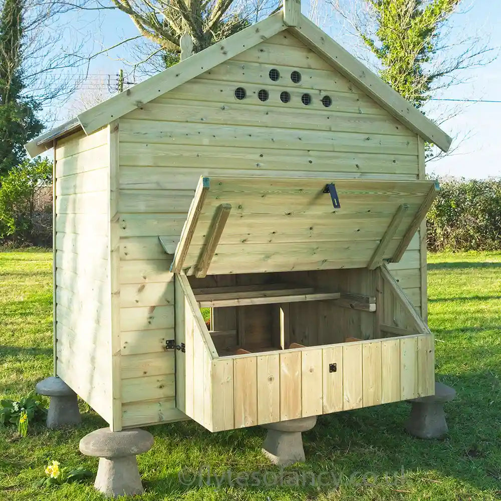
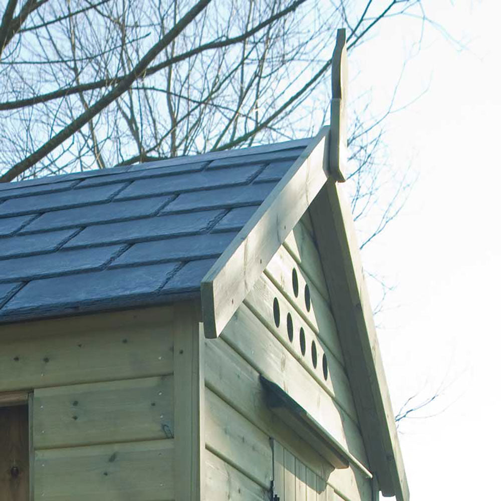
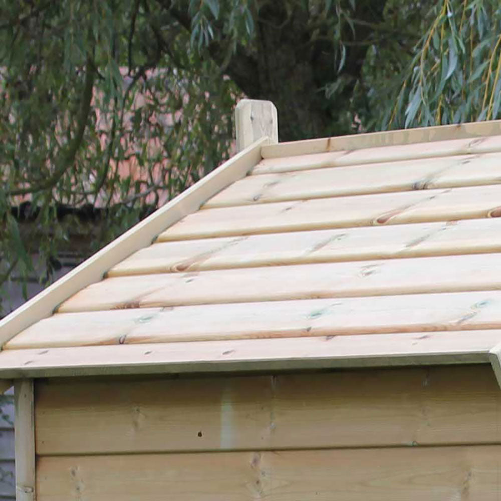
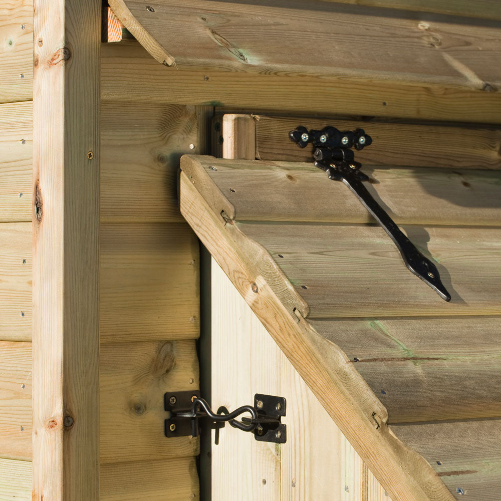
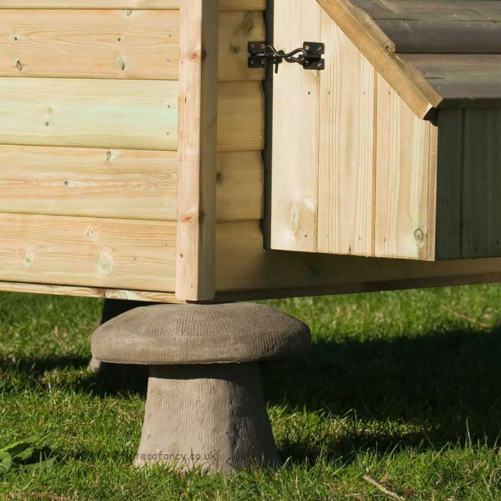
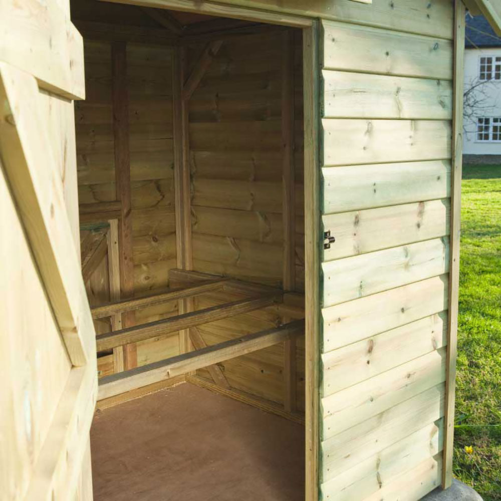
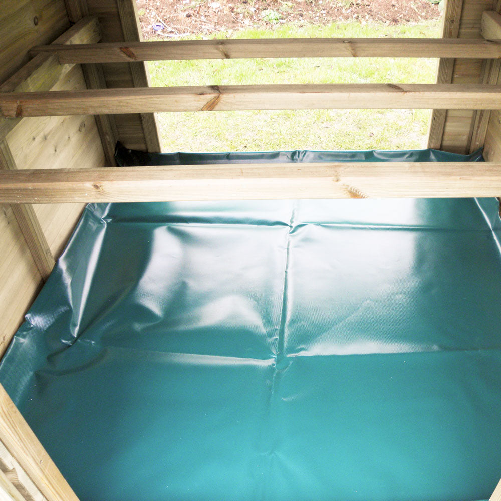
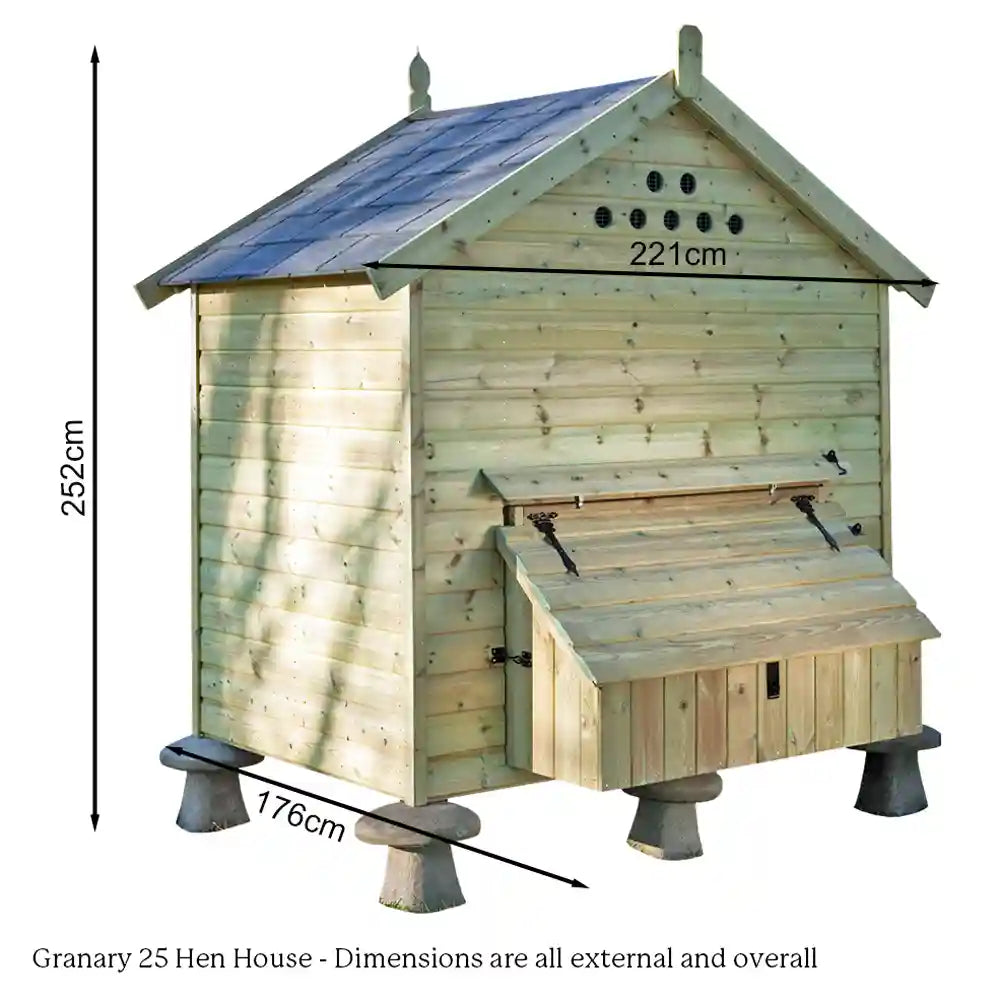

Granary 25 Hen House
Roof Type
Please see 'Delivery' tab below for current lead times
 Pay in 3 available at checkout
Pay in 3 available at checkout
The Granary 25 Hen House - A Large Hen House for approx. 25 chickens. It sits grandly on top of Staddle Stones as traditional Granaries used to do.
This is the largest of the Granary range, approx. 6ft wide by 4ft deep by 8ft high. The Granary 25 is a large walk-in Hen House which provides spacious living for your chooks.
* For 25 - 30 Birds * Removable perches * Lift-off Nest Box * Sits on 6 Staddle Stones * 18mm thick floor * Large access door * PVC Droppings Sheet included * Feed Store option * Internal max. height 6ft 4in * Good ventilation * Painting options * Stylish design * Black Ornate Hinges & Hooks * Finial finish for barge boards *
For current delivery timescales see Delivery Tab.
This large Hen House has an option of either a Timber or a Tiled Roof and sits on six Staddle Stones - beautifully modelled here by our large Brahma Cockerel (Bruce) and his Blue Orpington girls.
The Granary 25 also has the option of adding a small built-in feed store cupboard into the side of the house so that it will keep your feed, bedding and chicken keeping bits 'n' bobs nice and dry. Note: this option reduces the space and the perch length inside the hen house.
It includes six Staddle Stones; a PVC Droppings Sheet for the floor; three long perches positioned 45cm (18in) above the floor - we can make these lower if required; external lift-off nest boxes and it provides easy access through the large walk-in front door. It is also VSD Auto-Door (Internal) compatible.
For more details about the timber we use, how to keep it waterproof, and how to take care of it over the years please visit the About our Houses page.
Choose your Roof type:
- The T&G Shiplap Timber Roof is 21mm thick, slow-grown, Swedish Redwood T&G Shiplap which is then fixed in place over an exterior-grade plywood liner and finished with a timber ridge bar.
- The Slate-effect Tiled Roof is made from a BBA certified polyester resin composite, widely used on residential houses - also secured on to a plywood base. The tiles are so effective you would believe they were Welsh Slate, until you touch them. The Tiled Roof is finished with a lead trim along the apex.
Dimensions
- Overall external: 221cm wide x 176cm deep x 252cm high (incl roof, nestbox, staddle stones, finial); House body: 188cm W and 127cm D
- Internally: 182cm wide x 122cm deep x 193cm high
- Access door: 65cm wide x 131 high
- Steps: 65cm wide and extend by 50cm
- Staddle Stones: 33cm high x 33cm dia
- Perches: 2 x 183cm long; 1 x 176cm long
- Pop-hole size: 27cm wide x 30cm high
Construction
- All timber is sustainably resourced, Certified, Scandinavian Redwood
- Roof option - Timber: 21mm planed tongue & groove Pressure Treated Shiplap
- Roof option - Tiled: Grey Slate Effect poly-resin Roof Tiles on a plywood base with lead capping strip
- Body timber: 16mm pressure treated Tongue &Groove
- Floor: 18mm Exterior Grade Sealed Hardwood Plywood
- Frame: 38mm x 38mm Pressure Treated Eased-Edge Framing
- Staddle Stones: Reconstituted Stone
- Fixtures: Stainless Steel Nails; Plated & Painted Decking Screws
- Fittings: Heavy Duty Galvanised or Zinc Plated
- Timber Warranty: 15 years against rot and fungal attack (see Warranty conditions)
- Handmade in Dorset
Delivery charge starts at £59 for mainland England destinations. Current delivery is approx. 6 weeks
This house arrives flat-packed, in panels for self-assembly, on a wooden pallet via Palletline transport company. If you would like to see how easy assembly is please just email info@flytesofancy.co.uk for a preview of the instructions.
After placing your order a separate confirmation email will detail delivery method and date - or - visit our Delivery Information page.

