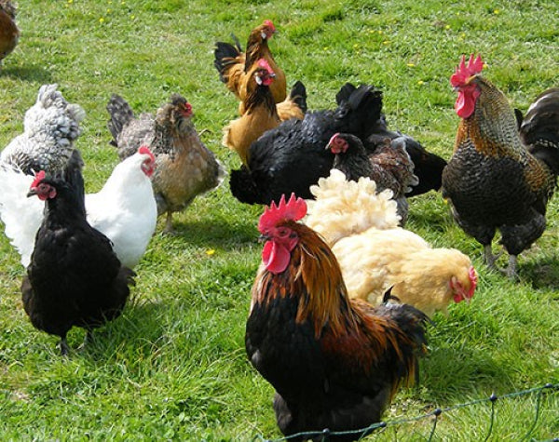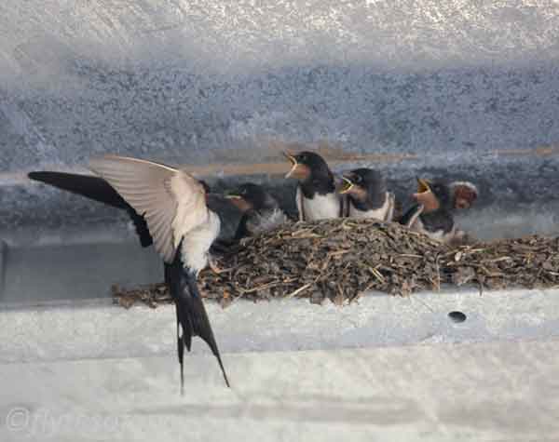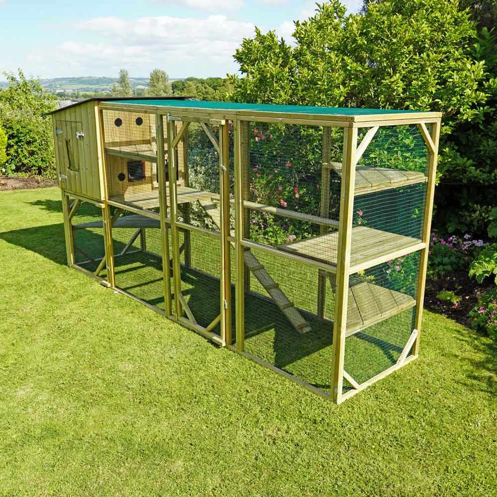
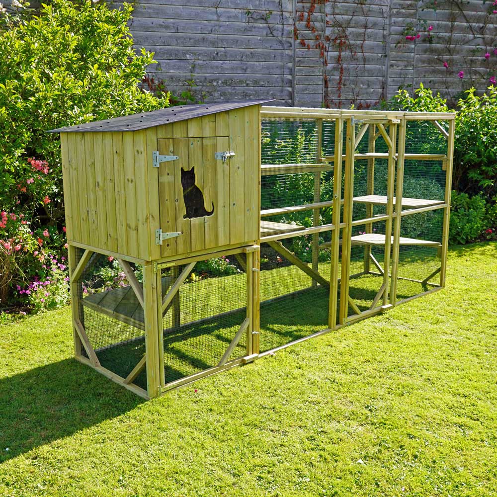
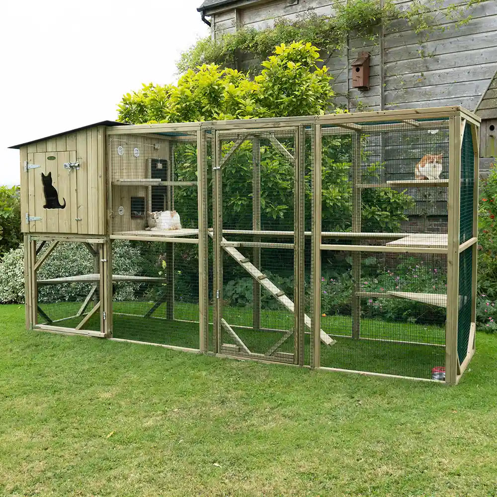
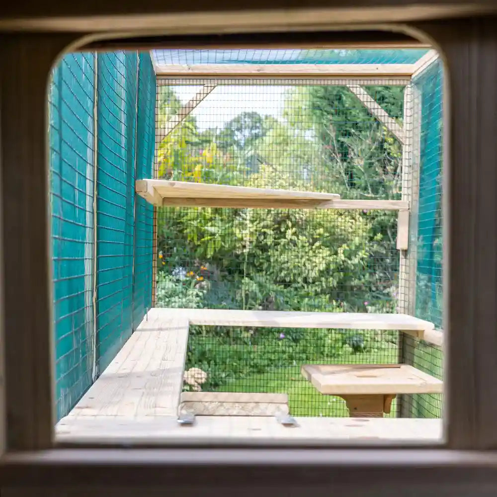
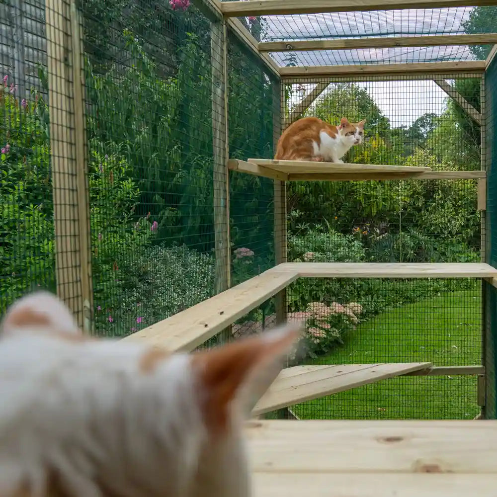
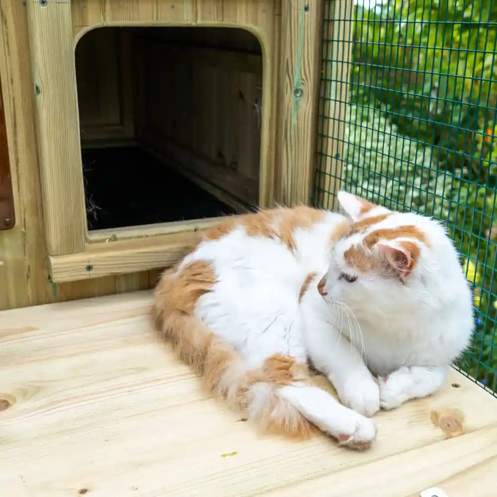
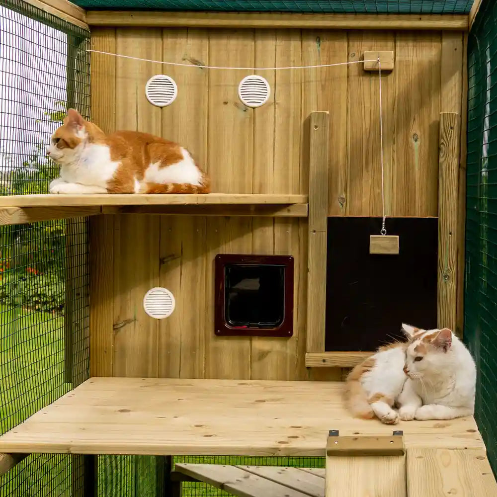
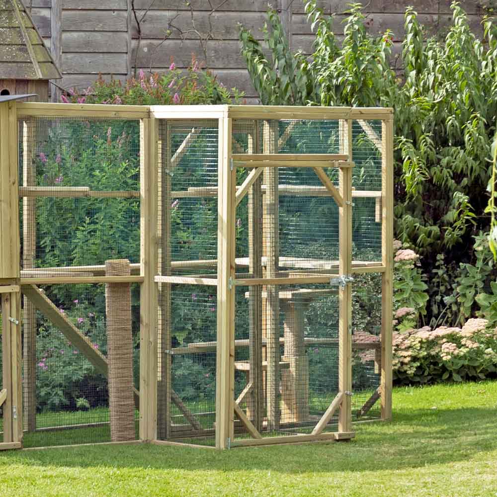
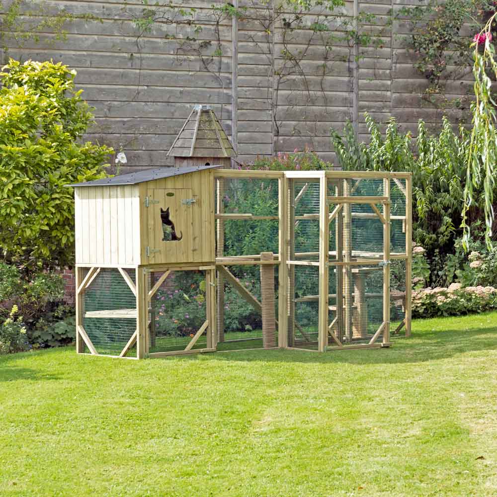
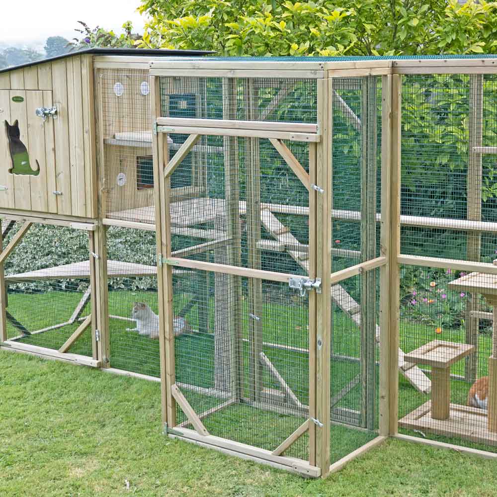
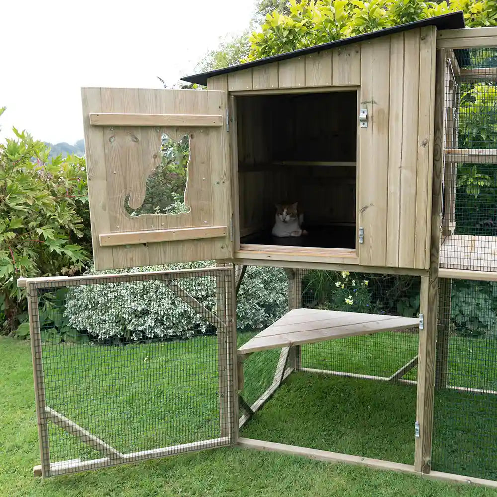
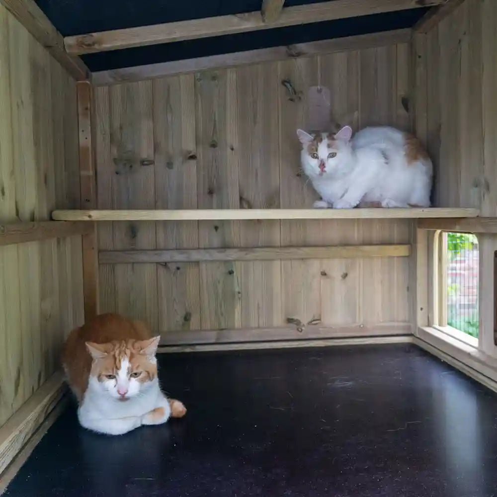
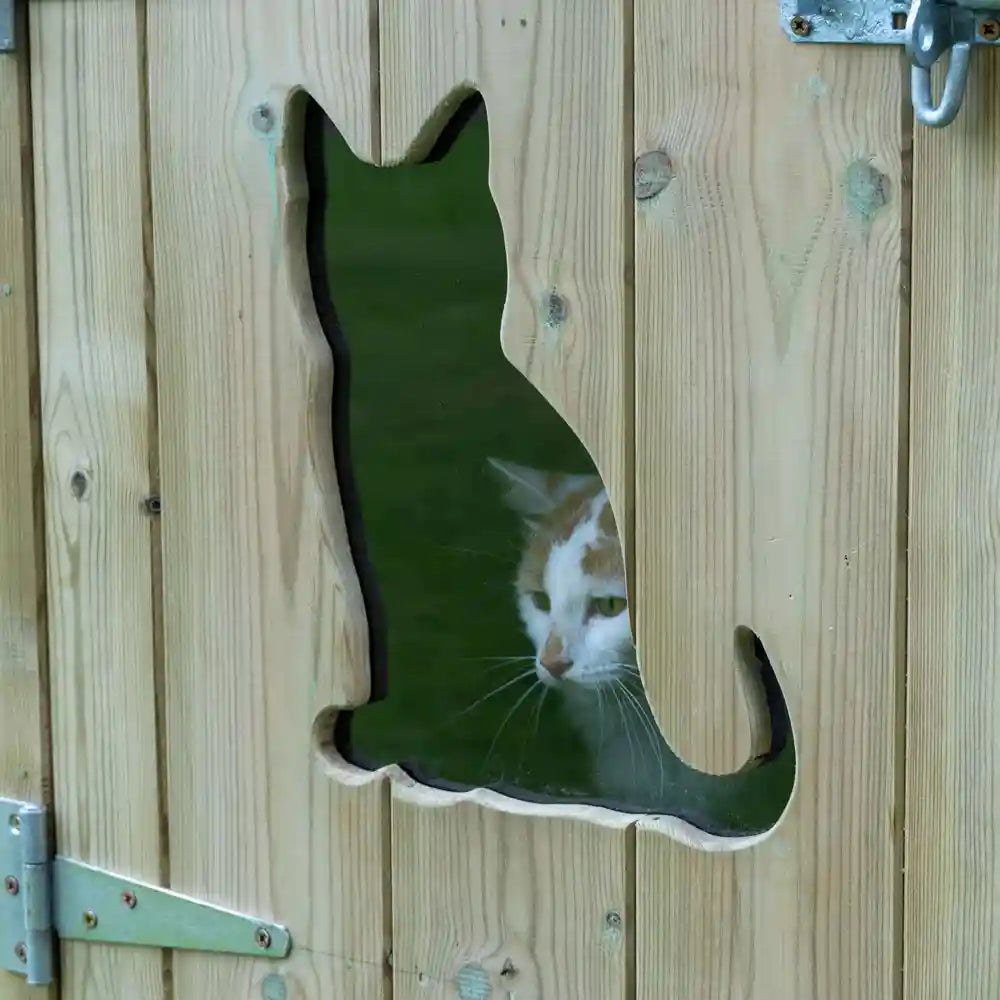
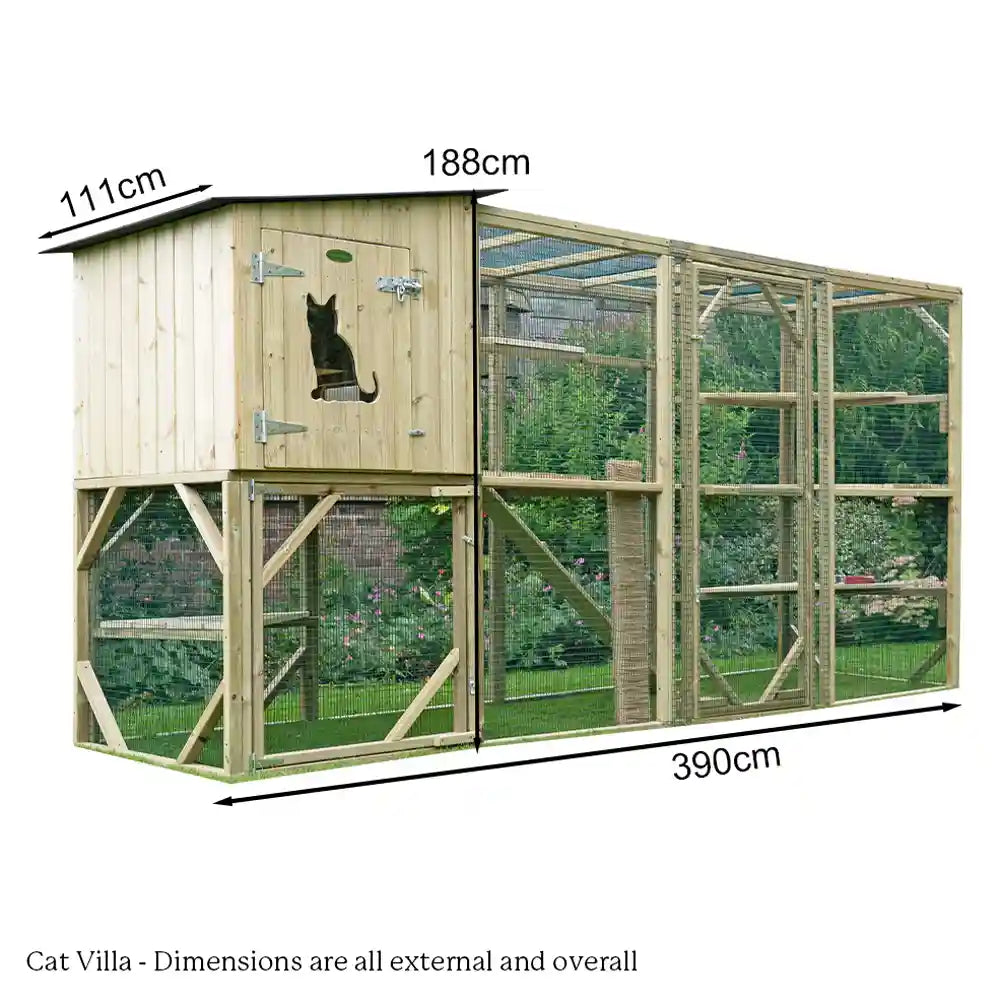

The Flyte Cat Villa
With Safety Door?
Please see 'Delivery' tab below for current lead times
 Pay in 3 available at checkout
Pay in 3 available at checkout
The Flyte Cat Villa with its sundecks, shelves and ramp, is a home-away-from-home for your cats. Finished with our unique Cat-Shaped Window in the door for your little kittys to have a cat's eye view of the garden.
An Outdoor Cat House for your garden to keep your cats safe and sound whilst offering dry, comfortable, and spacious accommodation. Includes Cat-flap, sundecks, walkway, ramp and corner shelves.
The Flyte Cat Villa is designed and made, here in Dorset, from joinery-quality Scandinavian redwood timber. The timber is eco-pressure-treated to ensure long life outdoors and the strong weldmesh is galvanised, then green plastic coated, for looks and longevity. See Specifications for details.
Inside the house is plenty of space for Cat Beds and toys, maybe the kitty litter, with a floor area of approx. 3ft x 3ft. Our unique Cat-shaped Window will give your felines plenty of daylight and a view of the garden if they don't wish to venture out.
The floor is made of a smooth resin-coated board, 12mm thick, which means total surface cleaning is incredibly easy. For the house roof, we use our 9mm thick, never-leak, black polypropylene – recycled and recyclable – resulting in a dry, warm house and ... leak-proof!
It has a large (pad-lockable) door to the walk-in run, a large opening door for the house as well as a meshed access door under the house. This means that the Flyte Villa is perfect for placing in the corner of your garden or up against hedges, fences and walls.
You can add, from the drop-down box above, a Safety Door if needed, to give that extra security when entering or exiting the Villa.
The tall spacious run area allows plenty of room to roam and has an outside veranda, ramp, and sundecks - perfect for enjoying that afternoon nap. With shelter and shade provided by the space under the house, this could also be the place for their kitty-litter.
Flyte Cat Villa dimensions externally: 12ft 6in long x 3ft 8in deep x 6ft 2in high. Footprint: 3ft 2in D x 12ft 4in L. See also Specifications tab.
The Villa comes with: Ferplast Lockable Cat-Flap; Drawstring Portcullis Door; 24in Sundeck; side walkway to an 18in sundeck; 1 Large Corner shelf under the house; 2 Medium Corner shelves and one small corner shelf above sundeck; a Ramp to the ground and an internal 12in shelf inside the house.
Dimensions
- Externally overall: 390cm wide x 111cm deep x 188cm high
- Internal house: 92cm D x 95cm W x 90cm H
- Height under house: 90cm
- Run door: 87cm W x 153cm H
- House door: 85cm W x 60cm H
- Unit Footprint: 98cm D x 380cm L
Construction
- All timber is sustainably resourced, FSC Certified, slow-grown, Pressure Treated Scandinavian Redwood
- House: 19mm Tongue & Groove
- Floor: 9mm Phenolic-coated Resin Plywood
- Frame: 38 x 38mm Eased-Edge Framing
- The Run: 18g, ½-inch by 1-inch, European Green-coated Galvanised Weldmesh
- Roof: Recycled Black 9mm Polypropylene Board
- Fixtures: Stainless Steel Nails; Plated & Painted Decking Screws
- Fittings: Heavy Duty Galvanised or Zinc Plated
- Timber Warranty: 15 years against rot & fungal attack (see Warranty)
For more details about the timber we use, how to keep it waterproof and take care of it over the years please visit the About our Houses page.
Current delivery approx. 3 weeks.
The house is delivered in panels, on a pallet for self-assembly. The run and the house panels are screwed together making the whole assembly very easy with a cordless electric screwdriver. We estimate it should take around 1 - 2 hours to assemble. Full instructions and all screws are included, no carpentry required. For a preview of assembly instructions please just email us.
For pallet delivery details please see our Delivery Information page.


